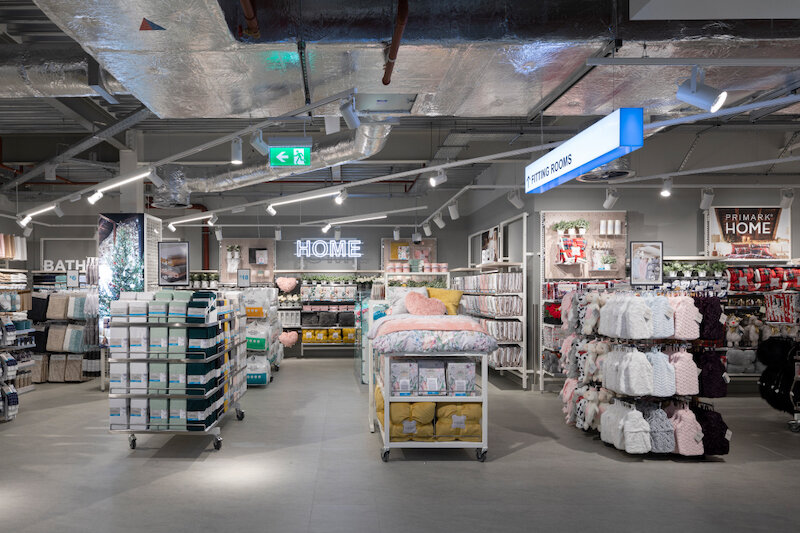Primark uses StoreSpace® to deliver supply chain efficiencies
Creating a unified store development environment
Leading fashion retailer Primark approached C A Design Services (CADS) to help improve productivity and drive cost savings in their store planning and sales floor equipment procurement.
This was the second phase of the Primark Guru project to create a unified environment for managing store development. By linking the architectural specifications, equipment manual and store plans, Guru enables and ensures design compliance for Primark’s brand in stores across the world.
The first stage of the two-year project was creating ‘Primark Guru’ an architectural specification and standards portal. This was developed and populated in partnership with CADS’ design and architectural practice Prosper, using the Elecosoft IconSystem portal.
Phase two of the project was to link the Primark Guru specification’s database to StoreSpace® to create a comprehensive store planning solution. This would enable Primark’s store planners to use the equipment profiles from Guru to plan their store. Primark also wanted the ability once a store was planned, to quickly and accurately run a report of all the display equipment needed for that store, down to component level detail.
Joining the dots between equipment and planning
CADS developers created an AutoCAD block library that uses Guru’s equipment data as a ‘Single Source of Truth’ so that any updates to the equipment in Guru are automatically reflected within StoreSpace®, removing the costs of human error.
Joining the dots between the comprehensive specs and standards data with the space planning, StoreSpace® also provides a streamlined drawing process. This delivers an instantaneous equipment call-off report that previously took four hours to manually count. The process also means that no excess equipment is delivered to site, eliminating the significant cost of returns.
Guru overcomes international language barriers and internal jargon by connecting all equipment through the universally understood store floor plan. Store staff can use this to double check equipment details while in store by clicking through from the floorplan to the equipment profiles held on Guru, using a tablet or smart phone. As part of the implementation, CADS hosted a number of workshops with the Primark team and their architects to ensure the process was simplified and all parties were fully trained on the system.
Guy Moates, Director, C A Design Services.
“As a long-standing supplier of architectural design services to Primark, we were delighted to work alongside the team to join the dots of existing data sources, resulting in the automation of the store planning and counting process. It’s great to know Primark used the StoreSpace® equipment call off for the first time on our local Norwich store”
Looking forward
Primark’s smart digital working continues with the aim of using StoreSpace® model store functionality to inform the planning process and moving beyond the central floor equipment to bring in the detail of the architectural shell. There are also plans to use StoreSpace® functionality to improve procurement efficiencies.
Quentin Bossom, Design Manager, Primark.
“We knew there had to be a way of linking together our equipment specifications and architectural standard details with our floor planning processes. Our internal teams working with C A Design Services and Prosper has made this happen. Now we can efficiently count and report on space usage within Primark stores, including linear merchandising capacities at store and floor level. As a result, StoreSpace® is facilitating savings in time, cost and waste throughout the planning and loose equipment procurement process, contributing to the creation of profitable store layouts”
To find out more about StoreSpace®
You can download the case study pdf, watch this StoreSpace demonstration video or contact Guy Moates or Pete Humm on 01493 412806 or email sales@cadesignservices.co.uk to discuss your requirements in more detail.



